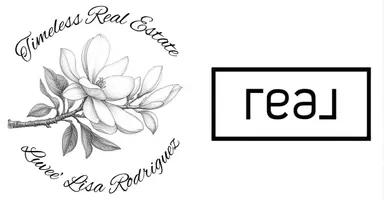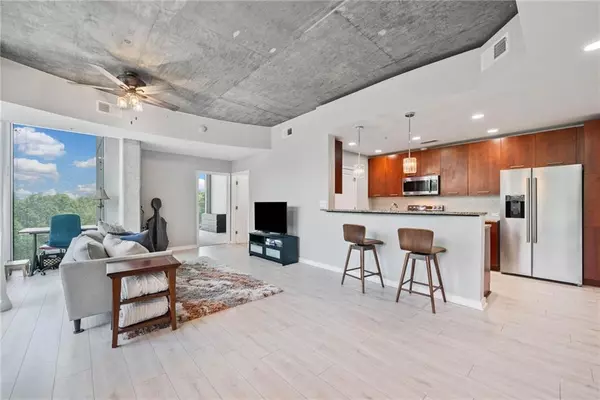3300 Windy Ridge Pkwy SE #621 Atlanta, GA 30339
1 Bed
1 Bath
1,103 SqFt
UPDATED:
Key Details
Property Type Condo
Sub Type Condominium
Listing Status Active
Purchase Type For Sale
Square Footage 1,103 sqft
Price per Sqft $317
Subdivision Horizon
MLS Listing ID 7607236
Style High Rise (6 or more stories)
Bedrooms 1
Full Baths 1
Construction Status Resale
HOA Fees $609/mo
HOA Y/N Yes
Year Built 2006
Annual Tax Amount $3,545
Tax Year 2024
Lot Size 1,306 Sqft
Acres 0.03
Property Sub-Type Condominium
Source First Multiple Listing Service
Property Description
This 6th-floor condo is one of the largest and most desirable one-bedroom floor plans in the building. Unlike many other units, it features a spacious, private primary suite with a custom walk-in closet and floor-to-ceiling windows that flood the space with natural light. The expansive great room also boasts dramatic floor-to-ceiling windows with stunning views of the resort-style pool and the wooded landscape beyond. A dedicated dining area and soaring ceilings add to the open, airy feel.
The kitchen is both functional and beautifully designed with a generous breakfast bar, stainless steel appliances, and ample cabinet space. A built-in desk area provides the perfect nook for working from home or staying organized.
Horizon delivers top-tier amenities including a newly renovated pool and sundeck, hot tub, grilling stations with outdoor seating, a top-floor fitness center, and a spacious fenced dog park with a run. The beautifully updated lobby offers 24-hour concierge service, giving residents an added sense of security and convenience every day. Electric vehicle charging stations are also available on-site.
Love the outdoors? You're just steps from Cochran Shoals Trail and the Chattahoochee River trail system—perfect for walking, biking, or simply taking in the beauty of nature.
This is a rare opportunity to own in one of Atlanta's most sought-after communities. Don't miss your chance to call Horizon home.
Location
State GA
County Cobb
Area Horizon
Lake Name None
Rooms
Bedroom Description Master on Main,Oversized Master
Other Rooms None
Basement None
Main Level Bedrooms 1
Dining Room Open Concept, Separate Dining Room
Kitchen Cabinets Stain, Kitchen Island, Stone Counters, View to Family Room
Interior
Interior Features Elevator, High Ceilings 10 ft Main, High Speed Internet, Walk-In Closet(s)
Heating Forced Air, Natural Gas
Cooling Ceiling Fan(s), Central Air
Flooring Laminate
Fireplaces Type None
Equipment None
Window Features Double Pane Windows
Appliance Dishwasher, Disposal, Electric Range, Microwave, Refrigerator
Laundry Common Area, In Kitchen
Exterior
Exterior Feature Balcony, Courtyard, Gas Grill, Private Entrance
Parking Features Assigned
Fence None
Pool In Ground
Community Features Business Center, Clubhouse, Concierge, Dog Park, Fitness Center, Homeowners Assoc, Near Schools, Near Shopping, Pool, Stable(s)
Utilities Available Cable Available, Electricity Available
Waterfront Description None
View Y/N Yes
View Pool, Trees/Woods
Roof Type Other
Street Surface Paved
Accessibility Accessible Bedroom, Accessible Closets, Accessible Elevator Installed, Accessible Entrance, Accessible Hallway(s)
Handicap Access Accessible Bedroom, Accessible Closets, Accessible Elevator Installed, Accessible Entrance, Accessible Hallway(s)
Porch Deck
Total Parking Spaces 1
Private Pool false
Building
Lot Description Zero Lot Line
Story One
Foundation Concrete Perimeter
Sewer Public Sewer
Water Public
Architectural Style High Rise (6 or more stories)
Level or Stories One
Structure Type Concrete
Construction Status Resale
Schools
Elementary Schools Brumby
Middle Schools East Cobb
High Schools Wheeler
Others
HOA Fee Include Door person,Maintenance Grounds,Maintenance Structure,Reserve Fund,Security,Swim
Senior Community no
Restrictions true
Tax ID 17100800560
Ownership Condominium
Acceptable Financing 1031 Exchange, Cash, Conventional
Listing Terms 1031 Exchange, Cash, Conventional
Financing no






