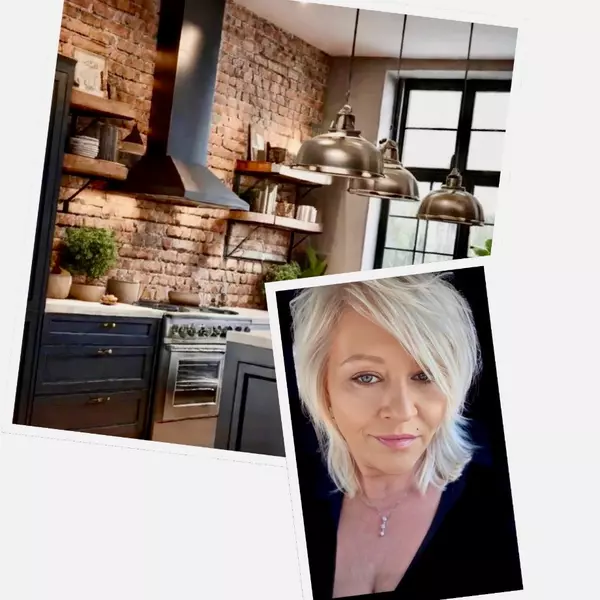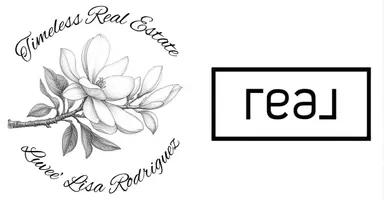
200 Wheatland RD Alpharetta, GA 30022
4 Beds
3.5 Baths
2,837 SqFt
Open House
Sat Nov 01, 2:00pm - 5:00pm
UPDATED:
Key Details
Property Type Townhouse
Sub Type Townhouse
Listing Status Active
Purchase Type For Sale
Square Footage 2,837 sqft
Price per Sqft $317
Subdivision Ward'S Crossing
MLS Listing ID 7665947
Style Craftsman,Townhouse,Traditional
Bedrooms 4
Full Baths 3
Half Baths 1
Construction Status Resale
HOA Fees $235/mo
HOA Y/N Yes
Year Built 2024
Annual Tax Amount $11
Tax Year 2024
Lot Size 3,223 Sqft
Acres 0.074
Property Sub-Type Townhouse
Source First Multiple Listing Service
Property Description
Enjoy the space and comfort of a single-family home without the hassle of constant maintenance. With a low $235 monthly HOA covering lawn care, roof, and exterior upkeep, you can focus on living beautifully and effortlessly.
Step inside to find soaring ceilings, 9-foot doors, and Level 5 hardwood floors throughout. The designer fireplace with modern tile sets a stylish tone, while sunlight pours in through large UV-protected windows adorned with custom designer blinds.
The chef's kitchen is both functional and breathtaking — boasting ceiling-height cabinetry, premium hardware, a farmhouse sink, luxury faucet, built-in double trash pullout, quartz countertops, and GE Profile stainless steel appliances. A wide sliding glass door opens to a covered patio overlooking the fenced backyard, perfect for morning coffee or evening gatherings.
Upstairs, the primary suite offers a spa-inspired retreat with upgraded tile and a frameless glass shower enclosure. The expansive finished third-floor suite includes a full bath, ideal for guests, a home office, or a private recreation space—providing even more living area than a traditional basement.
Every room is enhanced with modern ceiling fans and custom touches that reflect thoughtful craftsmanship and design.
Nestled in a secure gated community with a residents-only pool and dog park, this home offers not just comfort, but peace of mind. Located within the top-rated Johns Creek High School district, and moments from fine dining and upscale shopping, this home perfectly combines luxury, convenience, and location.
Come experience the warmth of sunlight, the calm of nature, and the effortless elegance of this exceptional home.
This isn't just a home—it's a lifestyle you'll fall in love with.
Schedule your private showing today.
Location
State GA
County Fulton
Area Ward'S Crossing
Lake Name None
Rooms
Bedroom Description Oversized Master,Other
Other Rooms None
Basement None
Dining Room Open Concept, Other
Kitchen Breakfast Bar, Cabinets White, Kitchen Island, Other Surface Counters, Pantry, View to Family Room, Other
Interior
Interior Features Crown Molding, Double Vanity, Entrance Foyer, High Speed Internet, Recessed Lighting, Smart Home, Walk-In Closet(s), Other
Heating ENERGY STAR Qualified Equipment, Forced Air, Natural Gas, Zoned
Cooling Ceiling Fan(s), Electric, Zoned
Flooring Ceramic Tile, Hardwood
Fireplaces Number 1
Fireplaces Type Family Room, Gas Log, Ventless
Equipment None
Window Features Double Pane Windows,Window Treatments
Appliance Dishwasher, Disposal, ENERGY STAR Qualified Appliances, Gas Oven, Gas Range, Microwave, Range Hood, Tankless Water Heater
Laundry Electric Dryer Hookup, Laundry Closet, Upper Level
Exterior
Exterior Feature Private Entrance
Parking Features Driveway, Garage, Garage Door Opener, Garage Faces Front, Kitchen Level, Level Driveway
Garage Spaces 2.0
Fence Back Yard, Fenced, Wrought Iron
Pool None
Community Features Dog Park, Gated, Homeowners Assoc, Near Schools, Near Shopping, Near Trails/Greenway, Pool, Sidewalks, Street Lights
Utilities Available Electricity Available, Natural Gas Available, Sewer Available, Underground Utilities, Water Available
Waterfront Description None
View Y/N Yes
View Trees/Woods
Roof Type Composition,Shingle
Street Surface Asphalt,Gravel,Paved
Accessibility None
Handicap Access None
Porch Covered
Total Parking Spaces 2
Private Pool false
Building
Lot Description Back Yard, Landscaped, Level, Private, Wooded
Story Three Or More
Foundation Slab
Sewer Public Sewer
Water Public
Architectural Style Craftsman, Townhouse, Traditional
Level or Stories Three Or More
Structure Type Brick 4 Sides
Construction Status Resale
Schools
Elementary Schools State Bridge Crossing
Middle Schools Autrey Mill
High Schools Johns Creek
Others
HOA Fee Include Maintenance Grounds,Reserve Fund,Swim,Termite,Trash
Senior Community no
Restrictions true
Tax ID 11 082202851023
Ownership Fee Simple
Acceptable Financing Cash, Conventional
Listing Terms Cash, Conventional
Financing no
Virtual Tour https://www.propertypanorama.com/200-Wheatland-Road-Alpharetta-GA-30022/unbranded






