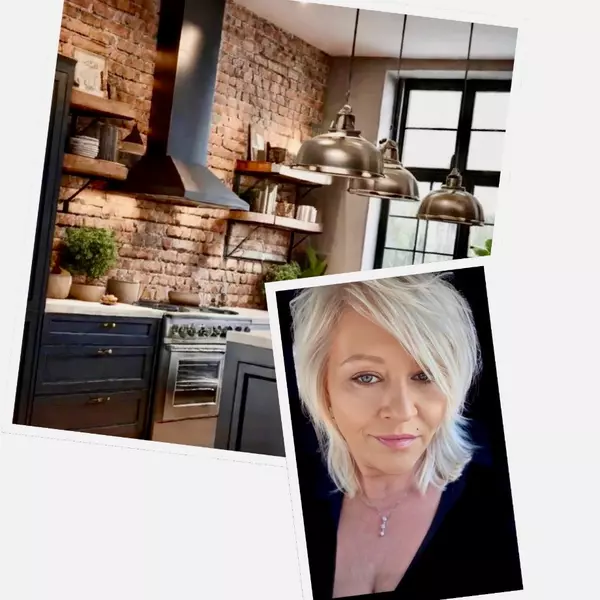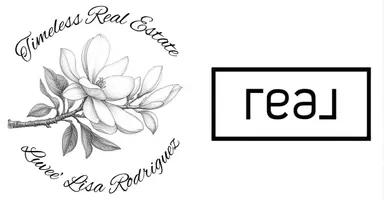
102 Harbour Ridge DR Dawsonville, GA 30534
5 Beds
4.5 Baths
3,824 SqFt
Open House
Sat Nov 01, 11:00am - 2:00pm
Sun Nov 02, 1:00pm - 4:00pm
UPDATED:
Key Details
Property Type Single Family Home
Sub Type Single Family Residence
Listing Status Active
Purchase Type For Sale
Square Footage 3,824 sqft
Price per Sqft $176
Subdivision Harbour Ridge
MLS Listing ID 7666904
Style Craftsman,Traditional
Bedrooms 5
Full Baths 4
Half Baths 1
Construction Status Resale
HOA Fees $190/ann
HOA Y/N Yes
Year Built 2006
Annual Tax Amount $1,904
Tax Year 2024
Lot Size 1.000 Acres
Acres 1.0
Property Sub-Type Single Family Residence
Source First Multiple Listing Service
Property Description
Welcome to 102 Harbour Ridge, a stunning 5-bedroom, 4.5-bath home that perfectly blends timeless Southern charm with modern luxury. The inviting wraparound covered rocking-chair front porch leads to a grand entrance foyer, setting the tone for the quality and style found throughout this thoughtfully updated home.
Step inside to discover newly finished hardwood floors on the main level, extending through the living areas and into the oversized owner's suite, creating a seamless and elegant flow. The chef's kitchen is a showstopper, featuring an oversized island with breakfast bar, new cabinetry, quartz countertops, stainless-steel appliances, and a designer backsplash—ideal for cooking, entertaining, or gathering with family.
The cathedral-ceiling great room showcases a dramatic floor-to-ceiling stacked-stone fireplace, while the tray-ceiling dining room offers a refined space for meals and entertaining. The owner's suite on the main level provides comfort and style with its tray ceiling and beautifully updated bath. Conveniently located nearby, the laundry and mudroom combination includes a utility sink and direct access from the two-car garage, perfect for everyday ease.
Upstairs, you'll find three spacious bedrooms and two full bathrooms, while the mostly finished walk-out basement adds incredible versatility with a full bath, large entertainment area, office, bonus room, and generous storage space. Enjoy outdoor living in the sunroom with its own fireplace or relax on the covered side porch, both ideal for year-round enjoyment.
With new cabinetry, lighting, paint, flooring, and fixtures throughout, this home is completely move-in ready. Conveniently located near Lake Lanier, GA-400, shopping, and excellent Dawson County schools, 102 Harbour Ridge delivers the perfect combination of craftsmanship, comfort, and Southern charm.
Location
State GA
County Dawson
Area Harbour Ridge
Lake Name None
Rooms
Bedroom Description Master on Main,Oversized Master
Other Rooms None
Basement Daylight, Exterior Entry, Finished, Finished Bath, Interior Entry, Walk-Out Access
Main Level Bedrooms 1
Dining Room Separate Dining Room
Kitchen Breakfast Bar, Cabinets Other, Eat-in Kitchen, Kitchen Island, Pantry, Solid Surface Counters, View to Family Room
Interior
Interior Features Double Vanity, Entrance Foyer, Recessed Lighting, Tray Ceiling(s), Vaulted Ceiling(s)
Heating Central
Cooling Central Air
Flooring Carpet, Ceramic Tile, Luxury Vinyl
Fireplaces Number 2
Fireplaces Type Great Room, Raised Hearth, Stone
Equipment None
Window Features Double Pane Windows,Insulated Windows
Appliance Dishwasher, Double Oven, Gas Cooktop, Microwave, Tankless Water Heater
Laundry Laundry Room, Main Level, Mud Room, Sink
Exterior
Exterior Feature Private Yard, Rain Gutters
Parking Features Driveway, Garage, Garage Door Opener, Garage Faces Side, Kitchen Level, Level Driveway
Garage Spaces 2.0
Fence Back Yard, Chain Link
Pool None
Community Features None
Utilities Available Cable Available, Electricity Available, Natural Gas Available, Phone Available, Underground Utilities, Water Available
Waterfront Description None
View Y/N Yes
View Rural, Trees/Woods
Roof Type Composition
Street Surface Asphalt
Accessibility None
Handicap Access None
Porch Covered, Deck, Enclosed, Front Porch, Wrap Around
Total Parking Spaces 4
Private Pool false
Building
Lot Description Back Yard, Private
Story Two
Foundation Concrete Perimeter
Sewer Septic Tank
Water Public
Architectural Style Craftsman, Traditional
Level or Stories Two
Structure Type Cement Siding
Construction Status Resale
Schools
Elementary Schools Kilough
Middle Schools Dawson County
High Schools Dawson County
Others
Senior Community no
Restrictions false
Tax ID L18 081 028
Virtual Tour https://tours.localflavorfilms.com/sites/bpjnxrg/unbranded






