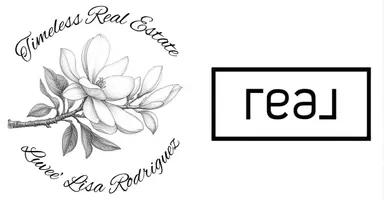
130 Wyndlam CT Johns Creek, GA 30097
4 Beds
4.5 Baths
4,301 SqFt
UPDATED:
Key Details
Property Type Single Family Home
Sub Type Single Family Residence
Listing Status Active
Purchase Type For Sale
Square Footage 4,301 sqft
Price per Sqft $220
Subdivision Estates At Wellington
MLS Listing ID 7671407
Style Traditional
Bedrooms 4
Full Baths 4
Half Baths 1
Construction Status Resale
HOA Fees $561/Semi-Annually
HOA Y/N Yes
Year Built 2000
Annual Tax Amount $5,966
Tax Year 2025
Lot Size 0.417 Acres
Acres 0.4174
Property Sub-Type Single Family Residence
Source First Multiple Listing Service
Property Description
Welcome to this stunning home located in Johns Creek featuring an open, light-filled floor plan designed for both comfort and sophistication. Step inside to find beautiful hardwood floors throughout the main level (excluding the office and primary suite), creating a warm and inviting atmosphere.
The Primary Suite on the main level offers convenience and privacy, while the updated kitchen is a chef's dream — complete with granite countertops, stainless steel appliances, a breakfast area, and a professional gas cooktop. Adjacent to the kitchen, you'll find a bright office/study and a spacious formal dining room, perfect for entertaining. A mudroom and laundry area on the main level add everyday functionality.
Upstairs features generously sized bedrooms, including one with a private ensuite bath, plus a hall bath and an open loft area ideal for a study, playroom, or reading nook.
The finished terrace-level daylight and walkout basement offers spacious rooms, wet-bar, bedroom and full bath. endless possibilities — ready for a home theater, game room, bar, or guest suite with a bedroom and full bath.
Step outside to enjoy the best backyard in the neighborhood! The fenced yard boasts lush open space, a flagstone patio, two-tier deck, and a charming gazebo — perfect for relaxing or entertaining outdoors.
This home was the model house for the neighborhood, it truly has it all — elegant design, thoughtful updates, and an unbeatable location in a quiet cul-de-sac setting.
Neighborhood amenities include Swim, Tennis, and Clubhouse. The best schools in Johns Creek! Zoned for Abbotts Hill Elementary, Taylor Road Middle, and Chattahoochee High among Georgia's best. Close to plenty of shopping, restaurants and entertainment, John's Creek is one of Georgia's safest and most desirable cities.
Location
State GA
County Fulton
Area Estates At Wellington
Lake Name None
Rooms
Bedroom Description Master on Main
Other Rooms Gazebo
Basement Daylight, Exterior Entry, Finished, Finished Bath, Full, Interior Entry
Main Level Bedrooms 1
Dining Room Seats 12+, Separate Dining Room
Kitchen Breakfast Bar, Breakfast Room, Cabinets Stain, Kitchen Island, Pantry, Stone Counters, View to Family Room
Interior
Interior Features Double Vanity, Entrance Foyer, Entrance Foyer 2 Story, High Ceilings 10 ft Main, High Speed Internet, Tray Ceiling(s), Walk-In Closet(s), Wet Bar
Heating Forced Air, Natural Gas, Zoned
Cooling Ceiling Fan(s), Central Air, Zoned
Flooring Carpet, Hardwood, Stone, Tile
Fireplaces Number 1
Fireplaces Type Factory Built, Gas Log, Gas Starter, Great Room
Equipment None
Window Features Double Pane Windows,Insulated Windows
Appliance Dishwasher, Disposal, Dryer, Gas Oven, Gas Range, Gas Water Heater, Microwave, Range Hood, Self Cleaning Oven, Washer
Laundry Laundry Room, Main Level, Mud Room
Exterior
Exterior Feature None
Parking Features Attached, Garage, Garage Door Opener, Garage Faces Side, Kitchen Level
Garage Spaces 2.0
Fence Back Yard, Fenced, Privacy
Pool None
Community Features Clubhouse, Homeowners Assoc, Near Schools, Near Shopping, Playground, Pool, Sidewalks, Street Lights, Tennis Court(s)
Utilities Available Cable Available, Electricity Available, Natural Gas Available, Phone Available, Sewer Available, Water Available
Waterfront Description None
View Y/N Yes
View Other
Roof Type Composition,Shingle
Street Surface Paved
Accessibility None
Handicap Access None
Porch Deck, Patio
Private Pool false
Building
Lot Description Back Yard, Front Yard, Landscaped, Level
Story Two
Foundation Concrete Perimeter
Sewer Public Sewer
Water Public
Architectural Style Traditional
Level or Stories Two
Structure Type Brick 4 Sides
Construction Status Resale
Schools
Elementary Schools Abbotts Hill
Middle Schools Taylor Road
High Schools Chattahoochee
Others
HOA Fee Include Swim,Tennis,Trash
Senior Community no
Restrictions false
Tax ID 11 077002754187
Acceptable Financing Cash, Conventional, FHA, VA Loan
Listing Terms Cash, Conventional, FHA, VA Loan
Virtual Tour https://player.vimeo.com/progressive_redirect/playback/1130897428/rendition/2160p/file.mp4?loc=external&log_user=0&signature=0ed91d8456be694277b8c278ea736fa42e6d32e533256a367b70952577c44046






